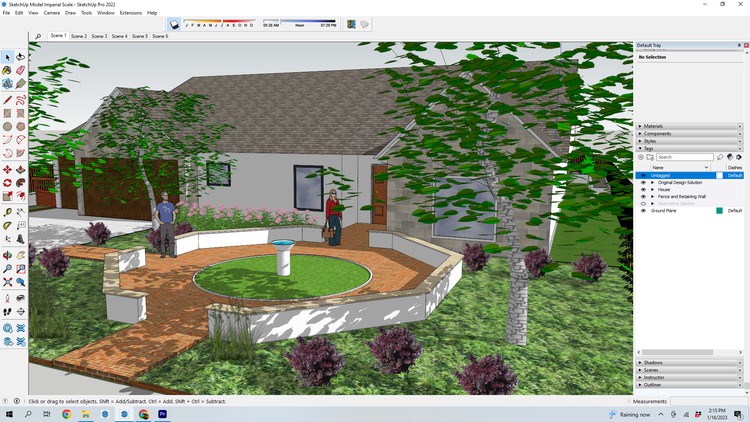1.1 Designed Plan Imperial Scale.pdf
1.2 Designed Plan Metric Scale.pdf
1.3 Dimensioned Plan Imperial Scale.pdf
1.4 Dimensioned Plan Metric Scale.pdf
1.5 imperial scale model showing proper threshold height.zip
1.6 Maximum Beam Spans (Reference Only).pdf
1.7 metric scale model showing proper threshold height.zip
1.8 My Design Solution.pdf
1. Section Resources
2. Introduction to Section Three
3. Keeping Your Model Organized
4. Drawing Your Design In SketchUp - The Front Yard part 1
5. Drawing Your Design in SketchUp - The Front Yard part 2
6. Drawing Your Design - The Front Yard part 3
7. Section Wrap Up




