در حال حاضر محصولی در سبد خرید شما وجود ندارد.
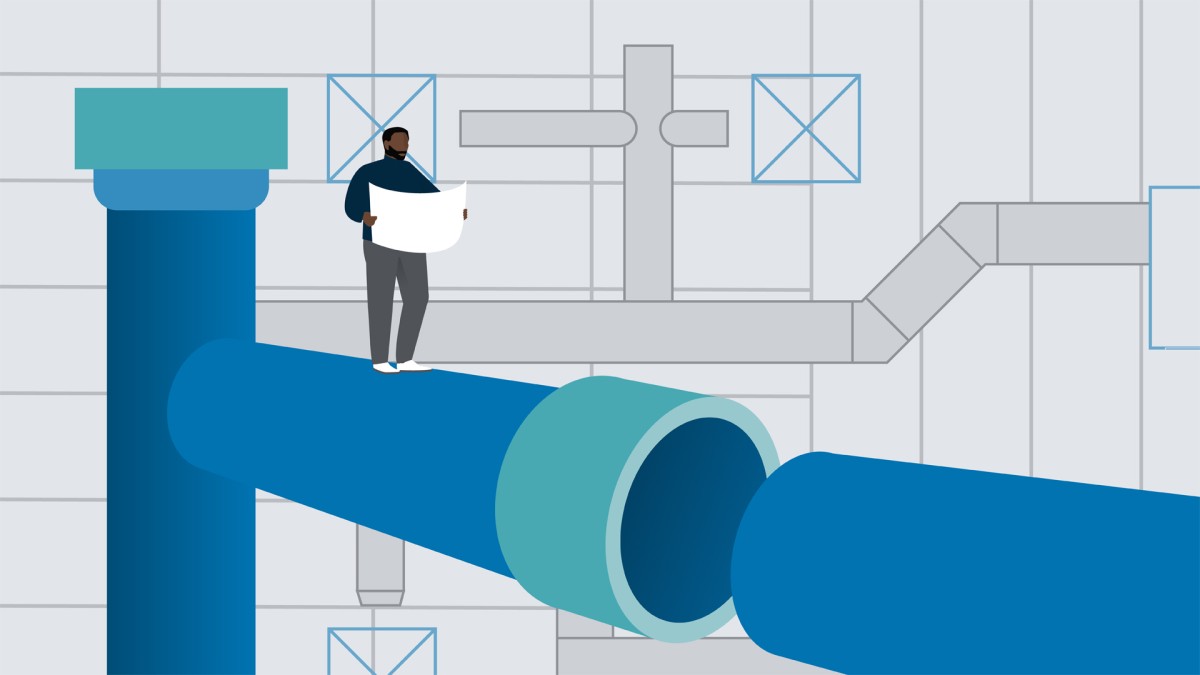
BIM certification is important for engineers, especially those designing plumbing and HVAC systems. Earning the Professional in Revit for Mechanical Design certification proves you know the program inside and out, and it's a signal to employers and clients that you are a trustworthy professional. Study to become a Professional in Revit for Mechanical Design with this prep course from Revit expert Eric Wing. He reviews the specific skills covered by the exam, including the key areas covered in the certification objectives: collaboration, modeling, documentation, and views. Brush up on topics such as importing and linking existing models and files; creating floor plans; tagging elements; creating new families and family types; modeling mechanical equipment such as air terminals and ducts, fixtures, piping, and plumbing; working with heating and cooling zones; and performing an HVAC system analysis.
در این روش نیاز به افزودن محصول به سبد خرید و تکمیل اطلاعات نیست و شما پس از وارد کردن ایمیل خود و طی کردن مراحل پرداخت لینک های دریافت محصولات را در ایمیل خود دریافت خواهید کرد.
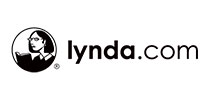
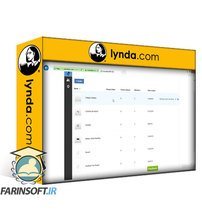
فیلم آموزش کامل BIM 360 Glue Classic
-main-resized.jpg)
فیلم یادگیری کامل Revit 2022 : سازه یا Structural Imperial
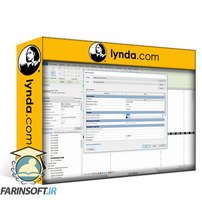
آموزش طراحی ساختمان های بهداشتی و درمانی در Revit, BIM
-main-resized.jpg)
آموزش کامل Revit 2020 برای سازه ( Imperial )
-main-resized.jpg)
آموزش کامل کار با نرم افزار Revit 2020 برای پروژه های MEP ( مقیاس های Metric )
-main-resized.jpg)
آموزش مهندسی سازه در Revit 2021 ( ایمپریال )
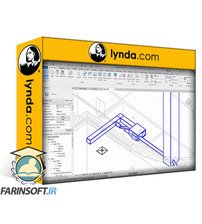
آموزش طراحی ساختمان های Multi-Trade در نرم افزار Revit
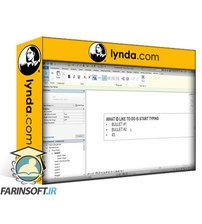
دوره هفتگی ابزارهای BIM
-main-resized.jpg)
فیلم یادگیری Revit 2020: Essential Training for Structure (Metric)
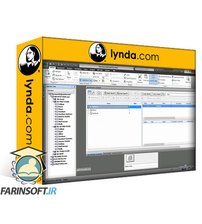
آموزش محسابه هزینه های ساختمان سازی در BIM
✨ تا ۷۰% تخفیف با شارژ کیف پول 🎁
مشاهده پلن ها