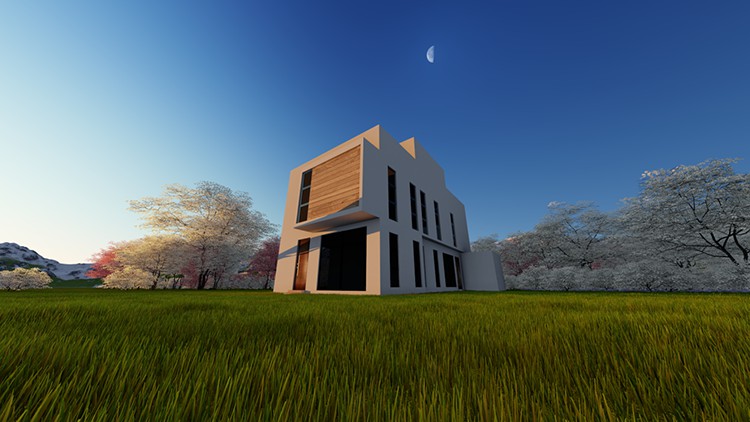4 - 3Modeling the building 1
5 - 3Modeling the building 2
6 - 3move the 1st & 2nd floor above the ground floor
7 - 4 modeling of wall
8 - 5draw or make door borders & window borders
9 - 6 extrude door and stairs
10 - 7Extrude the window & make window frames
11 - 8 window frames
12 - 9 window of 1st floor
13 - 10Change wall height
14 - 11Import AutoCAD file for side view windows
15 - 12 Side view windows
16 - 13side view window in ground floor
17 - 14 1st floor window borders
18 - 15 2nd floor window
19 - 16 Change the height
20 - 17 2nd floor sliding door
21 - 18 Ground floor windows frames
22 - 19 Ground floor windows frames
23 - 20 ground floor window
24 - 21First floor window
25 - 22Second floor windows
26 - 23change the building color
27 - 24Change the direction of the door
28 - 25 save the project as

