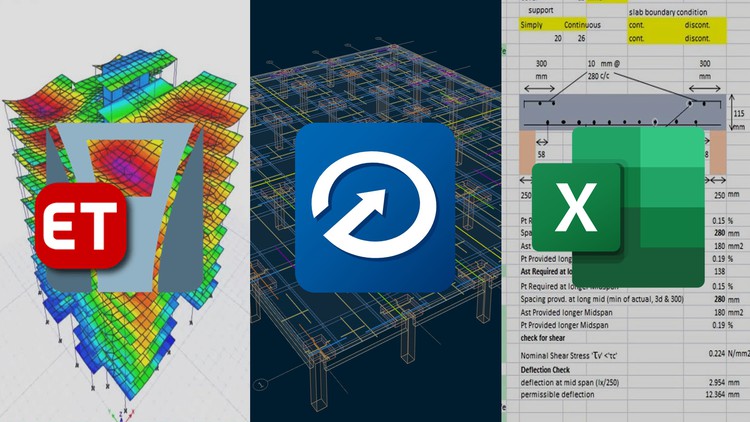در حال حاضر محصولی در سبد خرید شما وجود ندارد.

ETABS, RCDC, Internship, ETABS Design, Detailing in RCDC, Spread Sheets, Design Excel Sheets, ETABS Complete Course
در این روش نیاز به افزودن محصول به سبد خرید و تکمیل اطلاعات نیست و شما پس از وارد کردن ایمیل خود و طی کردن مراحل پرداخت لینک های دریافت محصولات را در ایمیل خود دریافت خواهید کرد.
